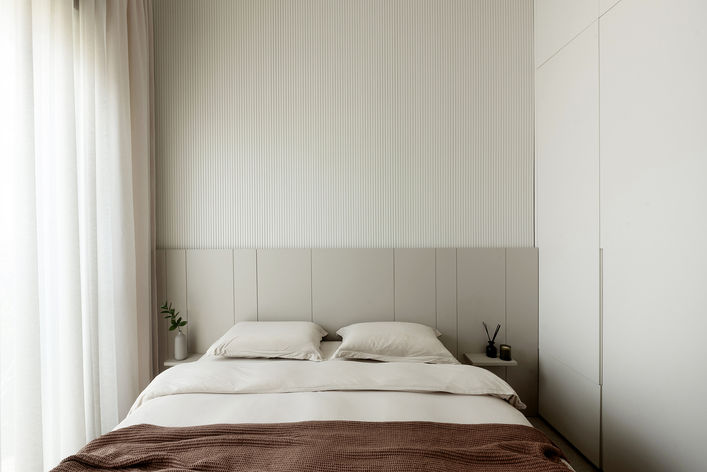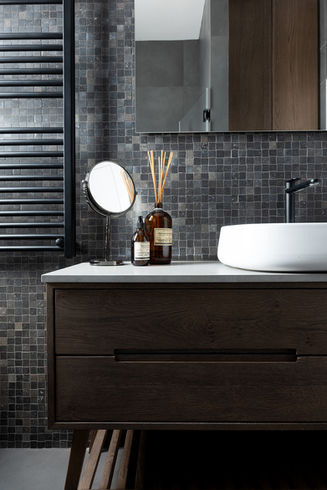Asaf Penthhouse
A comprehensive design journey — from early layout changes to the finest interior details. We accompanied the process end to end, refining every element along the way, from the kitchen planning to furniture and finishes. The result is an elegant, balanced home that blends functionality with quiet precision, reflecting the studio’s ability to guide complex projects from vision to flawless execution.
פרויקט הפנטהאוז ברמת גן היה מסע תכנון ועיצוב שלם — מהשלב הראשוני של שינויי הדיירים ועד לעיצוב הפנים המדוקדק. ליווינו את התהליך לכל אורכו, עם התאמות בזמן אמת ובחירה מדויקת של כל פרט – מתכנון המטבח ועד חומרי הגמר והריהוט. התוצאה היא בית אלגנטי ומאוזן, שמשלב פונקציונליות עם שפה עיצובית רגועה ומדויקת, ומשקף את היכולות של הסטודיו ללוות פרויקט מורכב מהחזון ועד לביצוע המושלם.
400sqr - Yavne | Photograph by: 181 Maalot






























